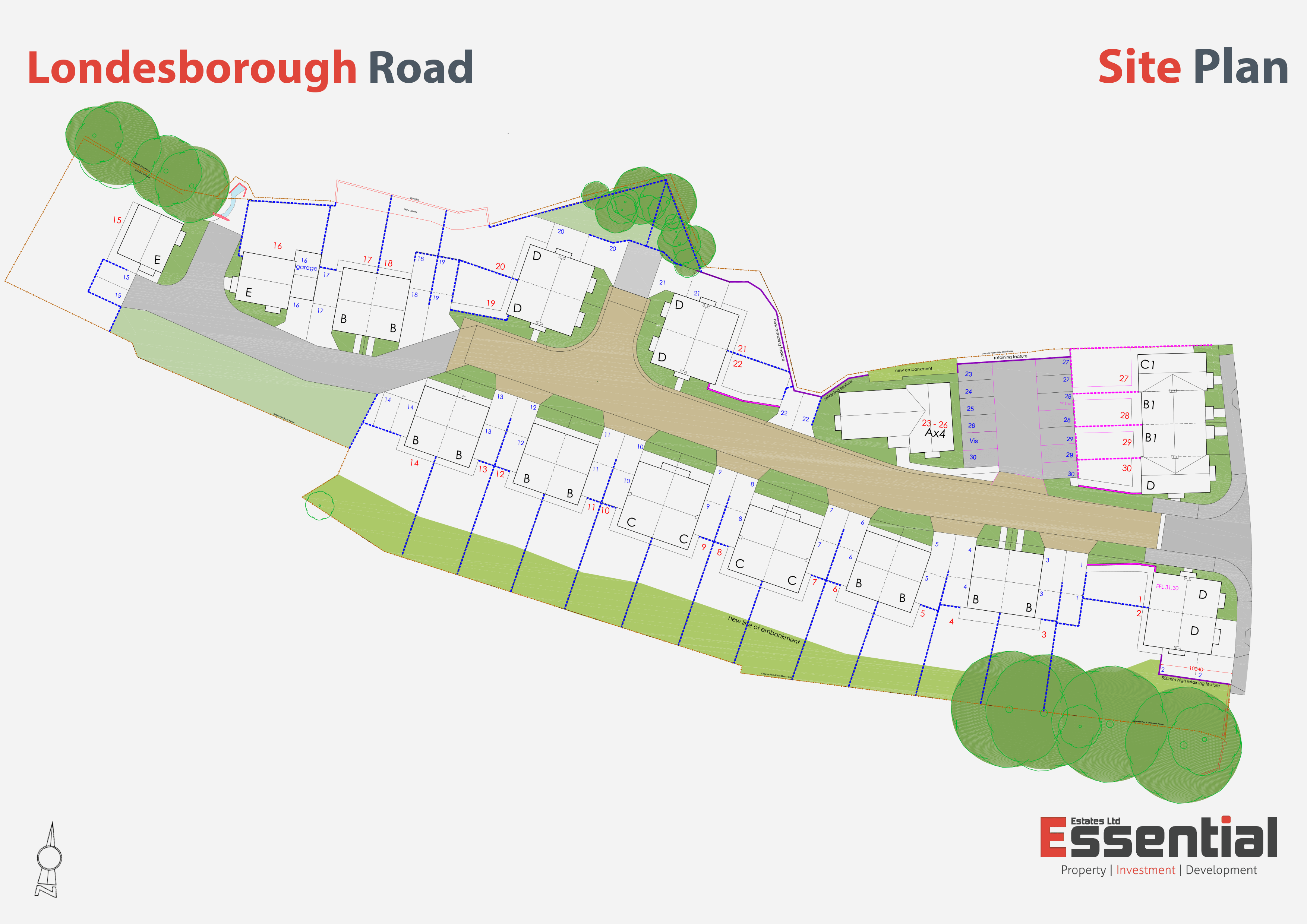
A new development located on Londesborough Road, Market Weighton. The development features a selection of 2 & 3 bedroom homes with prices starting from £215,000.
The development is almost opposite Layton Place, a development we completed in 2017.

The development offers a mixture of different styles and size homes from two bedroom mews to four bedroom detached.
A development of 30 Homes featuring latest in contemporary design, boasting open plan living with french doors opening out onto patio areas.
Select properties offer an ensuite off the master bedroom whilst all properties have a minimum of two parking spaces and feature a downstairs WC.
Market Weighton is a small town and civil parish in the East Riding of Yorkshire. It is one of the main market towns in the East Yorkshire Wolds and lies midway between Hull and York, about 20 miles (32 km) from either one. Market Weighton has a selection of shops, including Tesco and filling Station, schools, public Houses, library, sports facilities and a Doctor's Surgery, and is ideally located for access into Hull and York, as well as onto the M62 motorway network.

Clubley's Market Weighton Branch | T. 01430 874 000 | E. mw@clubleys.com
Mon to Fri: 9am to 5:30pm
Sat: 9am to 3pm Sun: Closed
Cottingham Rail Station (15 miles)
Hull Rail Station (20.2 miles)
Beverley Rail Station (11.8 miles)
Humberside Airport (28.5 miles)
Robin Hood Airport (39.0 miles)
Leeds Bradford International Airport (50.4 miles)
Hull Ferry Terminal (21.5 miles)
Mount Pleasant CE Junior School (0.6 miles)
Market Weighton Infant School (0.7 miles)
Pocklington School (8 miles)
Woldgate School and Sixth Form College (8.4 miles)
Bishop Burton College (7 miles)
| Property Area | Specification |
|---|---|
| GIFA (gross internal floor area) | 768 sqft - 925 sqft |
| Entrance Hall | Luxury vinyl tiled flooring to hallway, UPVC door with glass inserts to front aspect, access to kitchen, living room, W/C. |
| Living Room | Carpet covering to living room. |
| Kitchen | Luxury vinyl tiled flooring to fully fitted kitchen/diner, UPVC french doors to rear of all plots. Cupboard storage built in. Fully fitted with appliances Oven, Hob, Fridge Freezer, Dish Washer, Washer (dryer option) and extract hood with fan. |
| Layout type | Two Storey |
| Master Bedroom | All Plots |
| Master Bedroom Ensuite | Plots 1, 2, 7, 8, 9, 10, 15, 16, 19, 20, 21, 22, 27, 30 |
| Bedroom 2 | All Plots |
| Bedroom 3 | Plots 1, 2, 7, 8, 9, 10, 15, 16, 19, 20, 21, 22, 27, 30 |
| Bathroom | Luxury vinyl tiled flooring to bathroom, UPVC double glazed window to side (except plots 28, 29), suite comprising of panel bath with shower over, pedestal wash basin, and low level WC, radiator. |
| Downstairs W/C | All Plots |
| Roof | Slate tile |
| External walls | Brick |
| Internal walls | Skimmed plasterboard finished in white chalk emulsion. |
| Internal Flooring | Luxury vinyl tiled flooring to hallway, kitchen & bathrooms. Carpeting to main living area, bedrooms & landing. |
| Windows & doors | UPVC Double Glazed |
| Heating | Natural Gas with Boiler (ideal) & radiators |
| Lighting | Energy efficient extra low wattage Ceiling & Wall mounted plus External lighting. |
| Parking | Driveway 2 spaces |
| Garage | Plot 16 |
| Garden | Rear fenced with gate |
| EPC Rating | 83 (Expected) |
| Premier Guaranteed Certificate | Certified |
Download our latest development brochures for Burlington Place at Market Weighton
Download our development overview & pricing for Burlington Place at Market Weighton
Download the site plan, pricing and availability for this development.
All our new homes feature beautiful kitchens from Howdens and customers can visit their local Howdens to look and choose from the range of colours and styles of kitchens available to them when buying their new home.